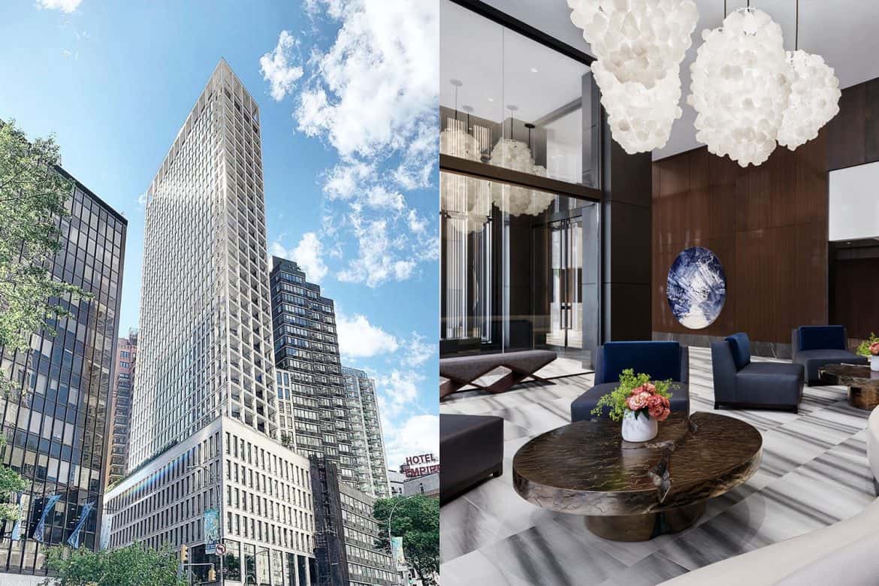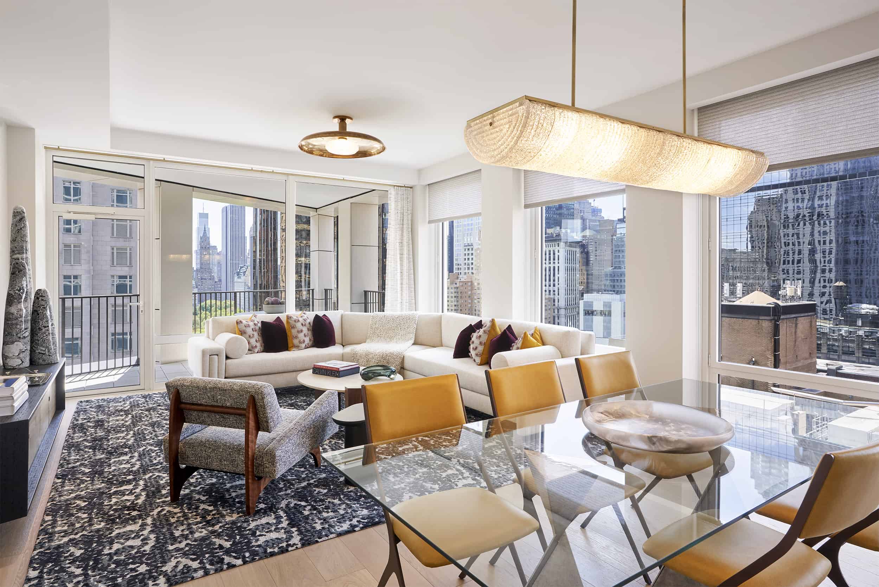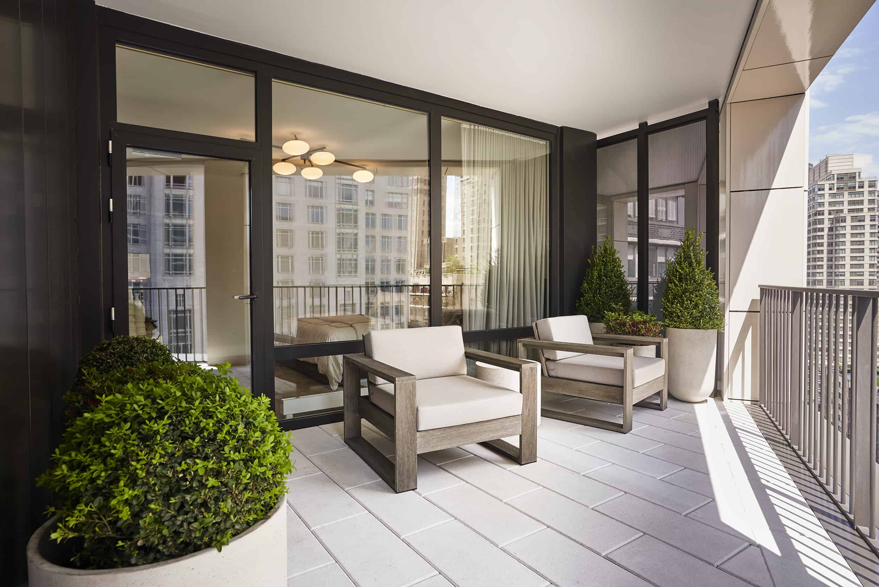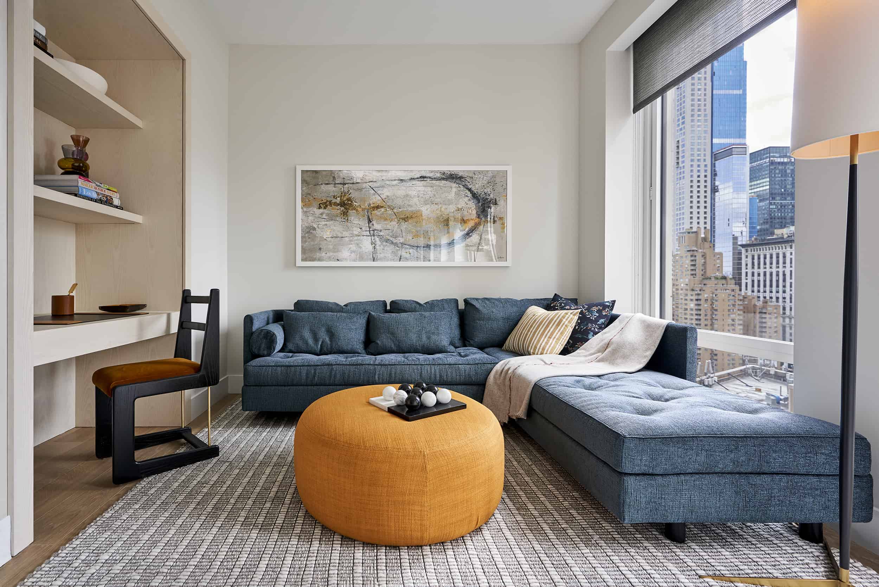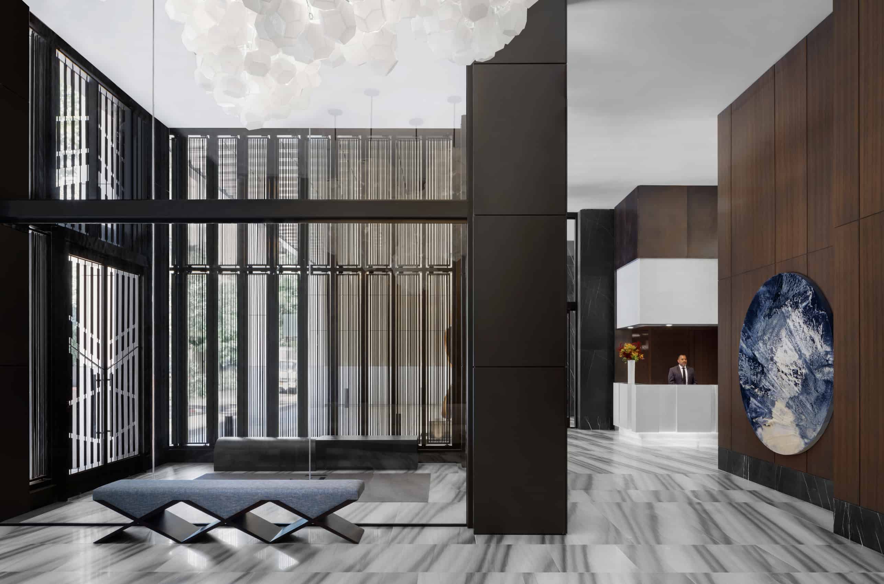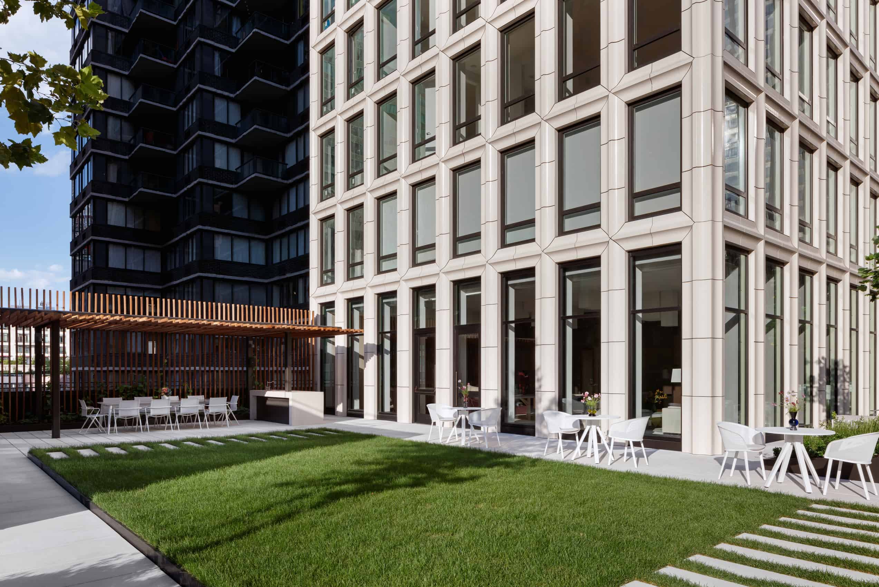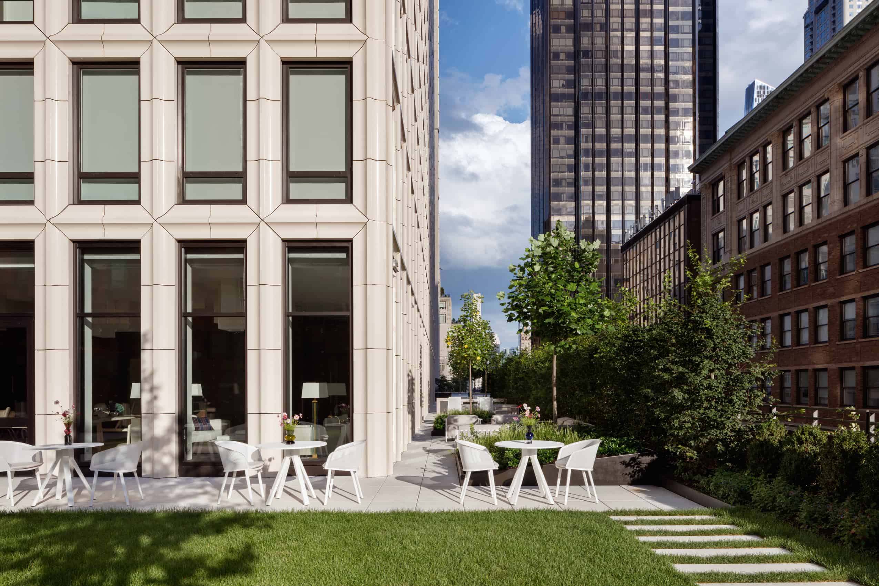The Park Loggia is set to open later this year and there are still units available for well-heeled individuals and families looking to set down roots on the Upper West Side. The Daily spoke with Lauren Cahill, senior development director at AvalonBay Communities to find out more about this chic new luxury residence.
First thing first: The site has quite an intriguing history. Tell us the backstory, and how Skidmore, Owings and Merrill (SOM) ended up designing the replacement building.
Skidmore, Owings and Merrill designed The Park Loggia to replace the former headquarters of the American Bible Society, a 12-story office building on the Upper West Side that they also designed in 1966. We wanted to hire an architectural firm who had a wealth of experience, and could elegantly incorporate outdoor space. SOM was a natural choice with the success of the neighboring Time Warner Center and 101 Warren in Tribeca.
What inspired the building’s name?
The location and design played an important role in the buildings name. With a location so close to Central Park, we were very cognizant of the interplay between indoor and outdoor space. The loggias, which are a feature of most of the residences, provide a warm and intimate extension of the living spaces, feeling like a part of the home rather than a balcony. The two most distinctive attributes of The Park Loggia are represented in its name: the location, just one block from Central Park, and the loggias in each of the tower residences, offering highly-sought private outdoor space in this most coveted and valuable of locations. The building is crowned with The Park Loggia, which will illuminate the skyline at night.
And what inspired its architecture?
The SOM design by partner Chris Cooper, displays a classic, though modern facade with artisanal masonry nod to the historic buildings of the Upper West Side.
Of the 172 units, what kinds of configurations will be offered?
The Park Loggia will offer condominium residences, ranging from 495 square foot studios to 2,391 square foot four-bedroom penthouses with private outdoor space. All tower two-and three-bedroom residences have loggias, which serve as an extension of the living spaces for seamless indoor and outdoor living. There are no more than four residences per floor in the tower portion of the building. The residences enjoy great light and air, with abundant large windows and ceiling heights of approximately 10 feet in height. Custom kitchens showcase polished Madreperola Quartzite countertops, high-gloss lacquer cabinets, Miele appliances and Kohler stainless steel sinks. Elegant bathrooms in each residence include Gioia Venatino marble floors and walls, a double vanity with Systempool countertop and custom-cast sinks and cabinetry.
- (The Park Loggia)
- (The Park Loggia)
- (The Park Loggia)
- (The Park Loggia)
Pembrooke & Ives designed the lobby and amenity spaces. What do they entail?
Residents will enjoy nearly 20,000 square feet of thoughtfully curated wellness, leisure and entertainment amenities by AD100 designer Pembrooke & Ives, including an outdoor lawn and garden with picnic areas, well-appointed fitness center, Rooftop Park Loggia and a private port-cochere entrance on 61st Street. For resident’s ease of living, we have a 24-hour doorman and concierge service in the building. The indoor/outdoor living aspects of the building are carried over into the amenities, including the Rooftop Park Loggia with Central Park views, and 7,000 square feet of amenities on the 7th floor including an amenity café lounge with separate private dining rooms, grand Great Room lounge adjacent to an outdoor garden with grills, dining tables, lawn and pergola. The fitness amenities include a fully-equipped fitness center, yoga studio and golf simulator. We are located between three of the neighborhood’s most esteemed music performance venues, Lincoln Center and Jazz at Lincoln Center, and to that effect, have an IMAX theater and music practice rooms. Additionally, we have a game room and a children’s playroom, as well as storage and bike storage.
- (The Park Loggia)
- (The Park Loggia)
- (The Park Loggia)
- (The Park Loggia)
Tell us a bit about what makes its location so special.
Located on Broadway and 61st Street, at the nexus of Columbus Circle, Lincoln Square and the Upper West Side, the mixed-use building is steps from some of Manhattan’s most iconic cultural, entertainment and dining destinations. Though brand new, its ethos and aesthetic descend directly from its prestigious Upper West Side antecedents and recall existing architectural condominium masterpieces throughout the city. 15 West 61st Street establishes a fresh legacy of excellence for a modern generation of condominium residences.
The ground floor will have retail space, including a small format Target store. Anything else you can share about the Park Loggia’s retail component?
The Target store will be opening later this Fall, taking around 35,000 square feet at the base of the building. There are additional retail spaces in the building, but we haven’t made any official announcements on the occupants yet.
What kinds of views do the apartments experience?
Sweeping Central Park views, with northern views up Broadway, western views of the Hudson River and eastern views of Central Park. The Park Loggia offers world-class design and extensive indoor and outdoor amenities for owners. The access to culture and Central Park is superb. We are seeing interest from area residents seeking to upgrade or acquire an additional home, as well as interest from buyers seeking price-points not previously available in this blue-chip location.
How many units are still available, and what are the price ranges for them?
Current available residences range from one bedrooms starting at just over $1.6 million, to three and four bedrooms starting at over $6 million. One of the development choices we made on this project was to launch sales when the
building construction was nearly complete. In this market, we felt it was extremely important for buyers to be able to experience the product first-hand rather than buying from floor plans.
For more information, please visit www.15w61.com or call 212-698-1561 for a tour of the building’s onsite model residence. The Park Loggia is exclusively represented by Corcoran Sunshine Marketing Group.
Subscribe to our newsletter and follow us on Facebook and Instagram to stay up to date on all the latest fashion news and juicy industry gossip.

